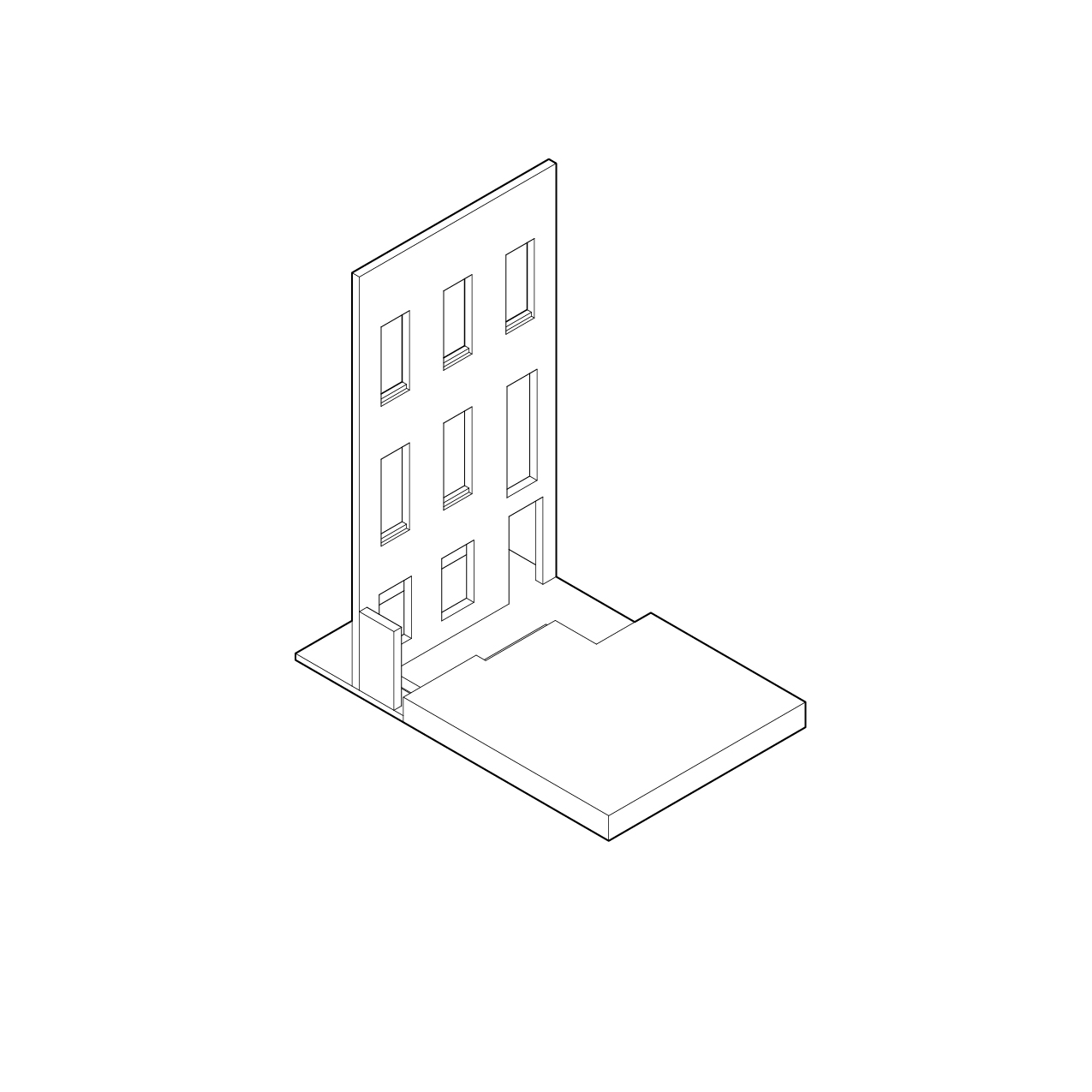







At a time when older, smaller buildings in Gowanus are being demolished to make newer and bigger ones during a period of rapid neighborhood transformation, all this older and smaller building needed was a facelift. Having lived for decades in this 2-family house – a wood-frame structure built in the early 1900s – our clients had slowly over time renovated the interiors on their own in a manner that worked well for them. What they needed was not a 'gut renovation', but a 'skin renovation'. Neither the front facade of the house, which consisted of old aluminum siding and windows, nor its brick stoop were in good shape. Working with existing conditions in combination with zinc, steel, oak, and concrete, OA completely renovated the front face of the house. Standing seam zinc has been detailed to create deep openings for the new aluminum clad casement windows, as well as to provide a front awning. Entry is announced by a solid oak front door located at the top of the steel and concrete stoop steps. The side of the stoop is clad in oak slats that both hide and vent the storage area beyond. The final result does much more than improve the house's curb appeal. It is an example of how a building's transformation, however modest, when accomplished carefully and thoughtfully, can contribute to the character of the street on which it stands and the history of the neighborhood in which it takes part.
Project Specs:
Architect: OA: Aniket Shahane, Principal; Parker Elliott.
Contractor: Black Square Builders
Structural Engineer: Blue Sky Design
Expeditor: James Anzalone
Photography: Rafael Gamo